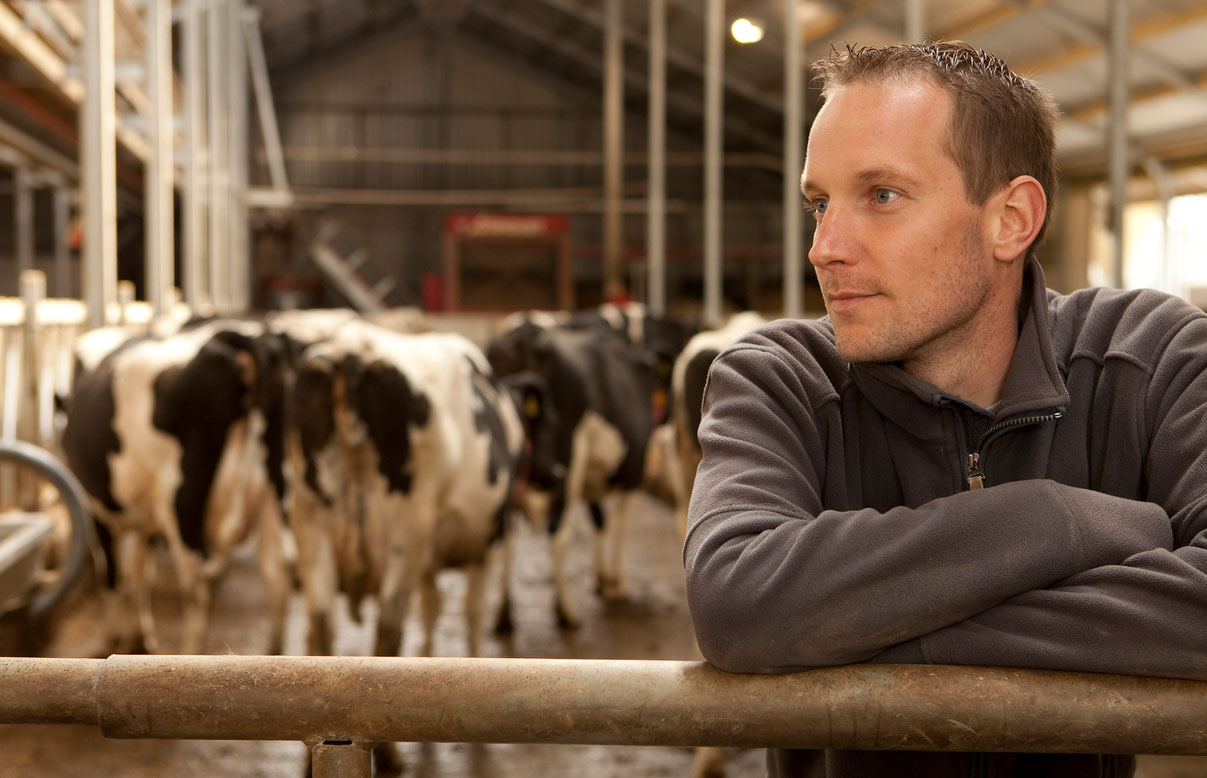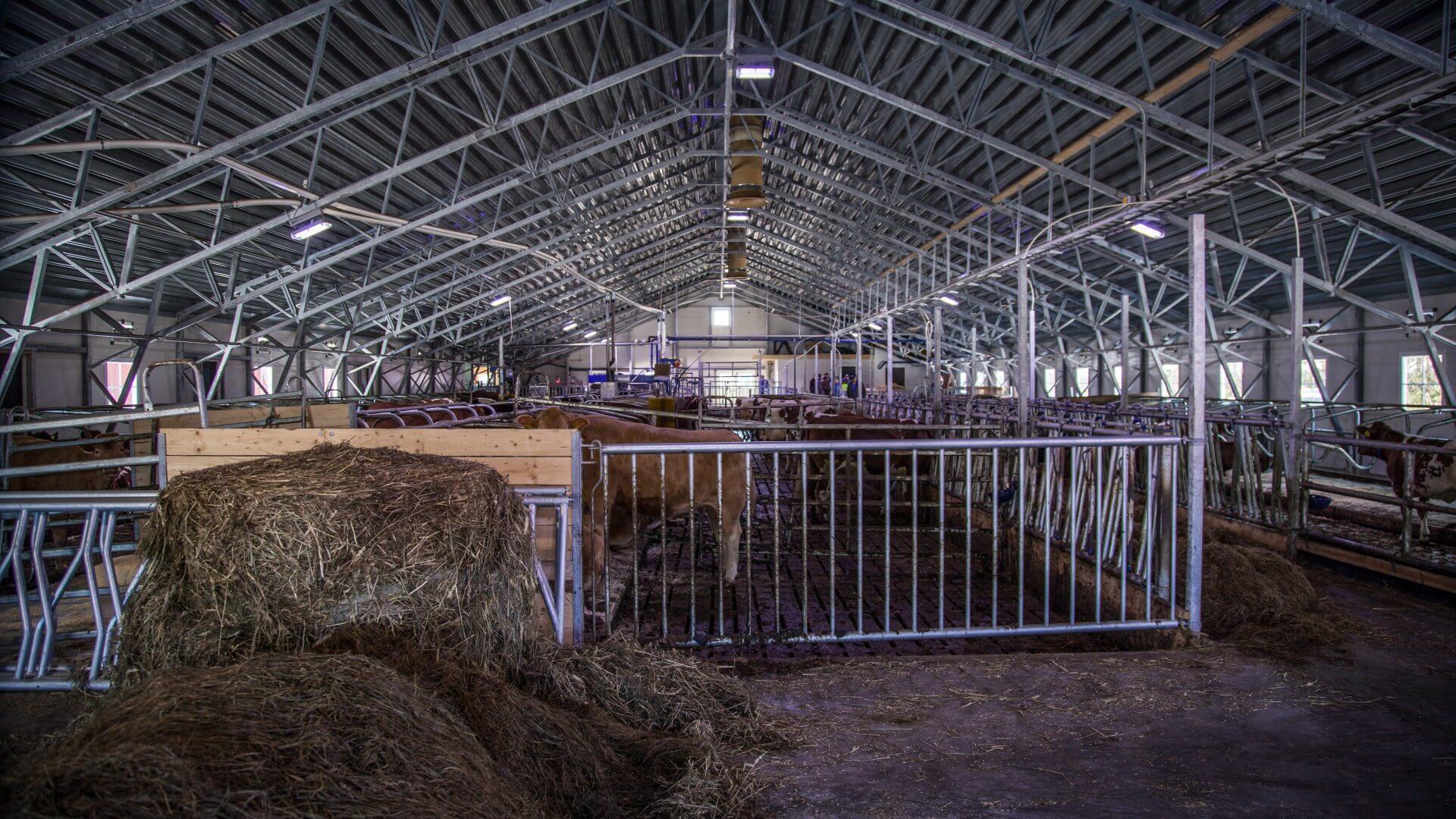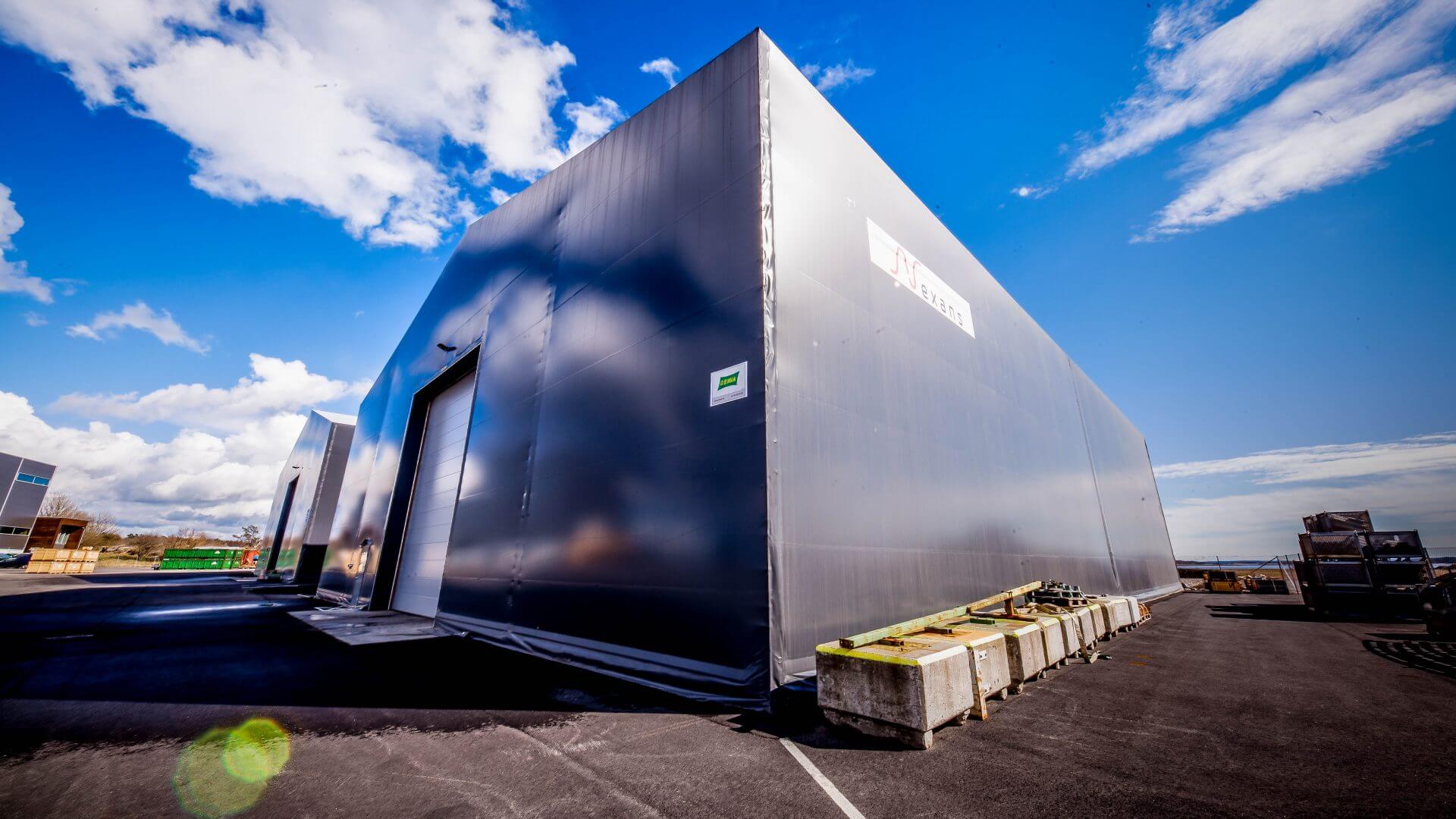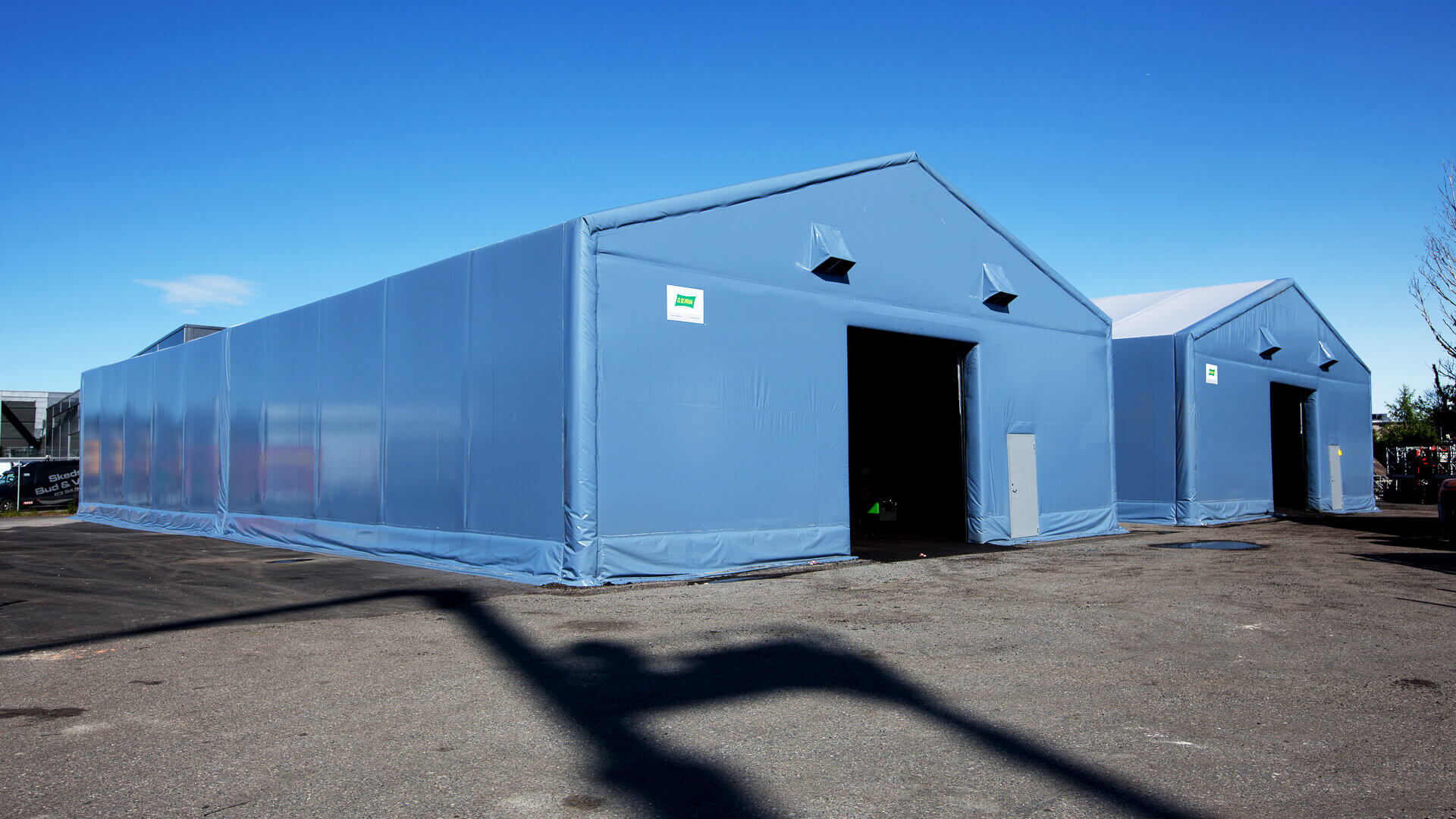Animals and people under the same roof
Although modern agriculture has a lot in common with industry and industrial requirements to high-quality manufacturing premises, in agriculture the people and animals that spend time in agricultural premises must also enjoy a personal, comfortable and good environment when they spend time there.
Nevertheless, what is most important of all is that farm buildings meet the strict requirements and regulations that govern food production. Such buildings must be planned together with the people who will be using them and managing them– usually for generations.
Our buildings can be supplied in dimensions that are adapted to their specific use and the livestock that will occupy them. The buildings are anchored to solid ground or to a foundation and are permanently insulated buildings – the difference lies in in the delivery and assembly time, O.B. Wiik’s long experience, and that the buildings are virtually maintenance-free.
Additional equipment for comfort
O.B. Wiik can also supply lighting, ventilation, dehumidification, and heating. The necessary infrastructure is designed and integrated in consultation with the user. The size of the hall can be adapted to fit a variety of different needs, such as robots for milking, feed and manure removal, structures for livestock and production logistics. The buildings can be set up with vehicle gates, ramps, doors and windows, and other equipment that simplifies farming logistics.
Equipment halls from O.B. Wiik are also ideal as garages providing a workshop for tractors and other heavy agricultural machinery that needs to be sheltered from heavy weather.
We can be a turnkey supplier whereby we assume responsibility for the entire project on your behalf all the way from idea to realisation. Our partners have been in business for many years, and their experience matches our own. We are confident that you as end user will find that our solutions meet the statutory and functional requirements to farm buildings.
A simple solution for you
We can also simplify the process for you – we are more than willing to work together with our partners, architects and industrial designers to adapt our buildings using 3D-modelling, so that you can picture the final product before the building is erected.
The result will be a farm building that can withstand the tough Norwegian climate and that creates a good, safe space for animals, machinery and people in line with requirements relating to health, safety and the environment.





